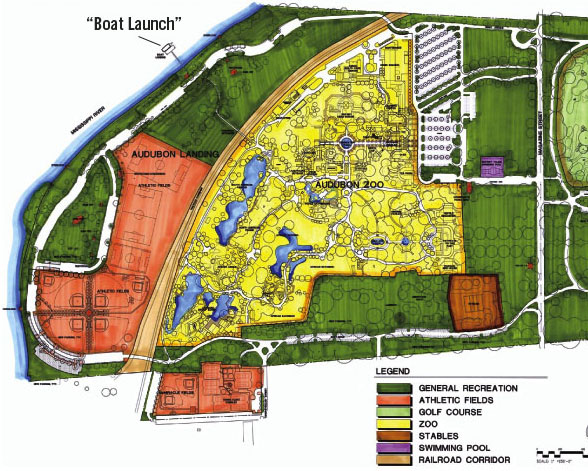|
The "90% Draft" Master Plan for Audubon Park
As reported in the Times-Picayune of September 6th, 2004 (Audubon drafts 20-year plan),
the Audubon Commission has released a preliminary version of its "90% draft" Master Plan for Audubon Park.
Although never mentioned at the public meetings on the Master Plan, somewhere
between the "50% draft" and the "90% draft", the ANI has added an entire new
building to the Master Plan for Audubon Park! Discretely buried on the
next-to-last page of their recently posted overview is a reference to a proposed
new "event rental facility" on the Riverview.
Does anyone remember members
of the public lining up at the public meetings to address the need for another
event rental facility in Audubon Park?
Development on the Fly
"A new structure will be built at the location of the old "butterfly" building. This structure is shown
in conceptual form in the Appendix [editorial note: appendices not available at time of publication of this
draft]. The structure is designed to provide a significant space directly
over the Mississippi for the public to enjoy the same feeling of immediate, direct contact to the
Mississippi River as can be enjoyed in Woldenberg Park. It will provide another destination for
riverboat activity, either from downtown, Westwego or within Audubon Park. It will also contain an
indoor area that would be available for public rental where events and activities could occur
in a facility that combines the beauty of Audubon Park and the excitement of the Mississippi River in
one unique location."
The map below is from the "50% Draft" Master Plan and shows the Riverview area. This is the same map that was used
at both public meetings and does not show any new buildings beyond what was publicly discussed (such
as the concession building for the baseball facility). Suddenly, between the "50% draft" milestone and the attendant
public meeting to refine this plan, and the current "90% draft" we have a brand new structure which was never
discussed at the meeting, never asked for by any speakers, and seems to have been devised entirely behind the
closed doors of the Audubon Nature Institute.

Test your Knowledge
If you have been following how the Audubon Nature Institute does business, you can guess who the architect
of the building is likely to be. And unfortunately, what it is
likely to look like.
See Also:
50% Draft - Map
50% Draft - Trees
50% Draft - Environmental Program
50% Draft - Infrastructure
90% Draft
| 

