|
For an update, see also The Clubhouse Reality II
We have bought a copy of the detailed clubhouse bid documents and plans. These documents clearly contradict Institute protestations that they are merely providing facilities "for the comfort of users of the golf course". The entire complex, from the size and exact location of the buildings to the large exterior "plaza" and the interior kitchen facilities, is anything but "modest".
The Audubon Nature Institute intends to build another "Audubon Tea Room". Indeed, once we found out some time ago how significant were their profits from their various food service facilities, we started to suspect that the entire golf course renovation, having clearly nothing to do with Audubon's primary wildlife business, has never been anything but a pretext to get this establishment built. Such a facility is not allowed under present zoning without the "it's a clubhouse" cover. While the Institute is also advocating having the zoning for parks changed to allow restaurants in the future, those changes won't come soon enough for this particular "food service facility". Talk about a profit motive...
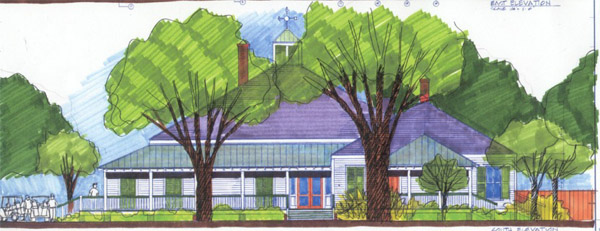
A building that will never be described as an "enhancement" to the park landscape.
Clubhouse Seating Capacity
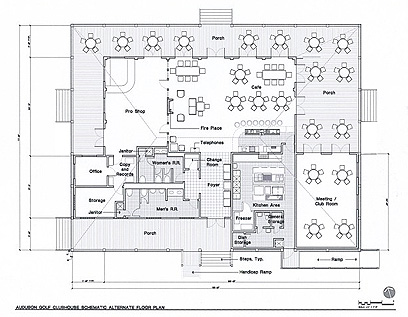
Site Drawings
A view of the clubhouse site and parking lot, with the original Heymann Conservatory site noted for reference.
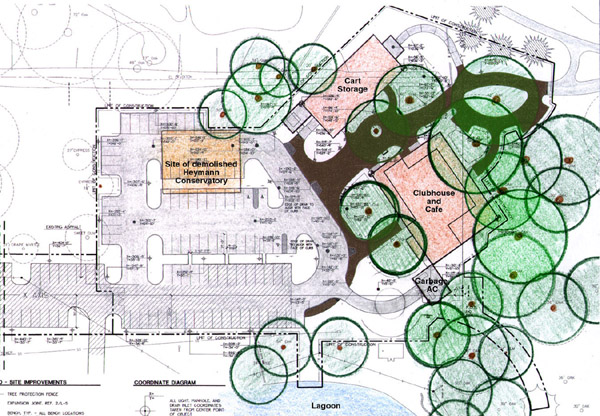
An enlarged view of the clubhouse site and plaza, showing the scale of the paved and bricked areas for golf cart access and parking, and the proximity of the construction to the existing trees.
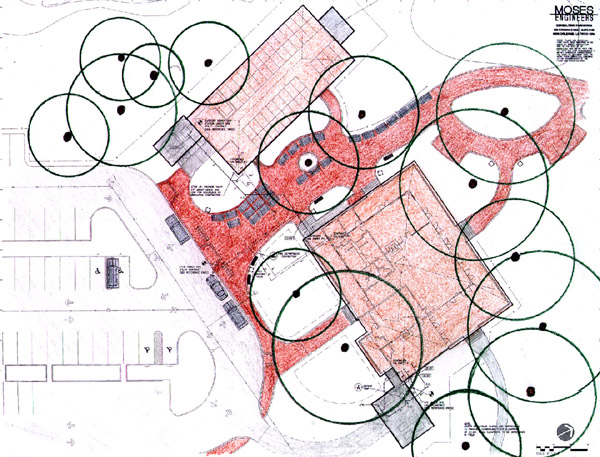
A view of the "cafe" (as it is labeled on the drawings) kitchen in the clubhouse, and the list of fixtures.
Click on the image for a larger view
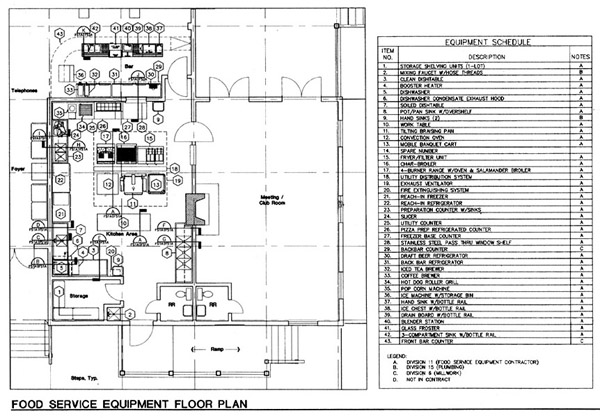
|


