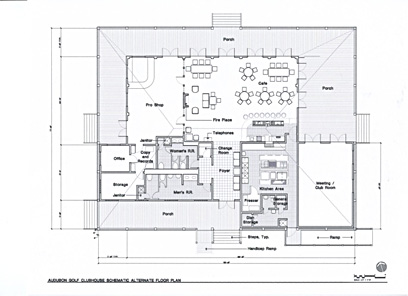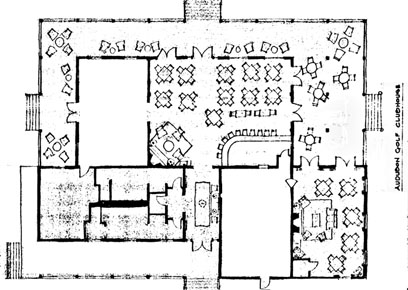|
Original clubhouse seating plan
The clubhouse floorplan originally published by the Audubon Institute showed table seating for only
39 diners which supported their claim that food-service was aimed primarily at the course's users and would, for that
size of clientele, be rather limited.
Clubhouse with seating for
39

Current clubhouse seating plan
SaveAudubonPark has recently obtained a copy of the current
consultant architect's drawing of the new clubhouse seating plan.
We believe that this version of the seating plan clearly indicates an entirely different intention. One in
which the 'meeting room' and the porches contain dining tables and chairs.
The new ANI seating chart shows table seating for 106 diners, bar seating for 10, and miscellaneous seating for 9, for a
seating total of 125 for the clubhouse.
Clubhouse with seating for
125

See Also...
The Clubhouse Reality
I
More drawings
and observations on the size and nature of the new
building
Newsletter
February 12th 2003
ANI's own study describes an
extensive clubhouse as a "waste of space"
| 

